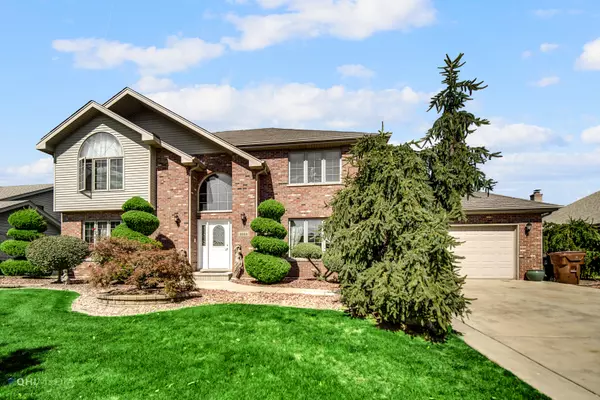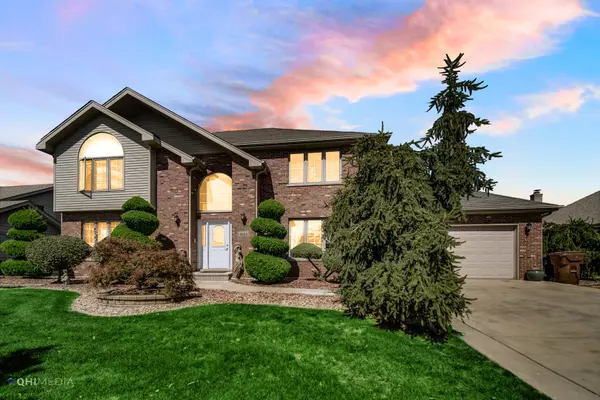For more information regarding the value of a property, please contact us for a free consultation.
8806 Glenshire Street Tinley Park, IL 60487
Want to know what your home might be worth? Contact us for a FREE valuation!

Our team is ready to help you sell your home for the highest possible price ASAP
Key Details
Sold Price $440,000
Property Type Single Family Home
Sub Type Detached Single
Listing Status Sold
Purchase Type For Sale
Square Footage 3,224 sqft
Price per Sqft $136
Subdivision Fairfield Glen
MLS Listing ID 11636911
Sold Date 01/24/23
Bedrooms 4
Full Baths 3
Half Baths 1
Year Built 2000
Annual Tax Amount $12,778
Tax Year 2020
Lot Size 0.270 Acres
Lot Dimensions 86X131X86X130.5
Property Description
Looking for plenty of room for your growing family? This meticulous maintained and gorgeous, custom 2 story home in Fairfield Glen with 3 bedrooms upstairs and 1 bedroom in the basement + loft could easily be converted back to 4th bedroom on 2nd floor/3.5 baths AND 4 car tandem garage is it! Step into the 2 story foyer that is flanked by the formal living and dining rooms and leads to the family room that is open to the gourmet kitchen with island, granite countertops and stainless steel appliances! The second floor features 3 spacious bedrooms including the master suite with private bath and 2 walk in closets. The loft with walkin closet was orginally the 4th bedroom upstairs and could easily be converted back to a bedroom. The basement is finished with a rec room, bedroom and full bath with jetted tub. You will want to spend all of your free time in the beautiful, sun light 4 season room or on the expansive patio overlooking the private yard that backs a retention pond! The 4 car tandem garage is perfect for car enthusiast or workshop area and has additional overhead door to the yard. Newer improvements include water heater & furnace. All of this and in Lincolnway School District too! Schedule your appointment today before it is gone!.
Location
State IL
County Will
Community Curbs, Sidewalks, Street Lights, Street Paved
Rooms
Basement Full
Interior
Interior Features Vaulted/Cathedral Ceilings, Bar-Dry, Hardwood Floors, Wood Laminate Floors, First Floor Laundry, Granite Counters
Heating Natural Gas, Forced Air
Cooling Central Air
Fireplaces Number 1
Fireplaces Type Gas Starter
Fireplace Y
Appliance Range, Microwave, Dishwasher, Refrigerator, Disposal, Stainless Steel Appliance(s)
Exterior
Exterior Feature Patio
Garage Attached
Garage Spaces 4.0
Waterfront false
View Y/N true
Roof Type Asphalt
Building
Lot Description Landscaped
Story 2 Stories
Foundation Concrete Perimeter
Sewer Public Sewer
Water Lake Michigan
New Construction false
Schools
Elementary Schools Dr Julian Rogus School
Middle Schools Walker Intermediate School
High Schools Lincoln-Way East High School
School District 161, 161, 210
Others
HOA Fee Include None
Ownership Fee Simple
Special Listing Condition None
Read Less
© 2024 Listings courtesy of MRED as distributed by MLS GRID. All Rights Reserved.
Bought with Ed Abed • Keller Williams Preferred Rlty
GET MORE INFORMATION




